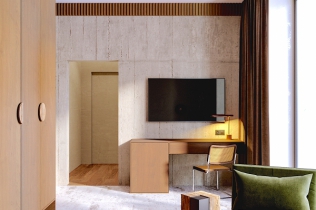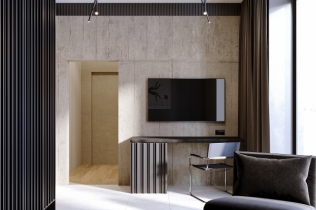Stacja PKS w Zaragozie : ACXT
Kolejny projekt od ACXT - zespołu architektów z Hiszpanii. Projekt stacji autobusowej to dzieło powstałe w 2009 roku. Zasługuje na swą uwagę ze względów estetycznych oraz funkcjonalnych. Poniżej krótki opis od autorów oraz parę ciekawych zdjęć.
a) Best feature:
Circulation shot:
- Access to and out of different vehicles, avoiding interference between them and facilitating the handling and movement of buses at the station
- Concentration of all the docks on a single line, which allows easy viewing and identification of the buses parked on the platforms
- Vial of service for access to and from public transport to allow the embarkation and disembarkation of users without causing changes in traffic sensitive street Cuz Juan Melero.
Pedestrian Circulation:
- As requested by the Technical Specification, horizontal communications respond to a clear framework that enables rapid orientation of the user, avoiding complicated paths crossed circles and between areas.
- To contribute to the immediate understanding of the terminal, various uses have been grouped into functional modules, which are formalized as boxes each characterized by a color, leaving empty spaces waiting room and lobby entrance and exit . These functional modules allow the flexibility of using the terminal, being able to switch between the different functions they contain.
- Enter the service road and the station has provided a wide sidewalk, covered with an overhang of the building and allows the embarkation and disembarkation of users to shelter on rainy days.
- Emergency exits of the building give to areas that can be considered safe outdoor NBE-CPI/96 according to standard.
b) Implementation:
Minimization of acoustic and visual impact:
- A key factor in the implementation of the building has been to provide acoustic and visual protection to the residents of the apartment block schedule.
To this end, has covered the passenger terminal, the platform area and access and exit the bus with a cover that functions as a baffle, with micro-perforated steel trays with rockwool panels on the underside.
To improve this isolation, the same solution placed in the side facing the housing block and has softened its image by placing a screen plant trees in front of it.
The entire perimeter of the station is surrounded by a stainless steel wire fence on which to grow climbing plants to soften the implementation of the station on the environment.
Representative Image:
- The design of the proposal took into account the unique character that should have a public building.
Representativeness is achieved not by costly materials solutions or a pretentious image, but through a monumentality based on the strength of a single formal gesture, consisting of a large metallic plane that covers the entire bus station and platforms and doubles as a facade to protect the homes of acoustic and visual impact of the passage and parking of buses.
- Under this big metallic plane is located the passenger terminal as a glass prism in which the boxes are functional, each characterized by a color. These boxes provide contrasting shades and colorful as the gray of concrete and aluminum from the station, creating a friendly environment for users.
- In addition to creating this environment is pleasant plant has placed another screen on the wall of the northern boundary of the station, a backdrop that is visible from the waiting room of travelers.
Źródło: ACXT
Masz pytanie/komentarz?
Twoje pytanie zostało wysłane.
Twój komentarz został wysłany.
Inspiracje
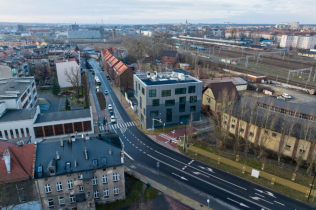
H11 BOUTIQUE OFFICE W GLIWICACH
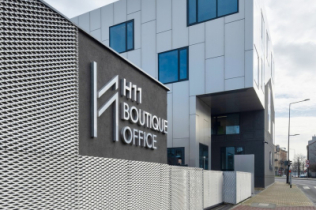
H11 BOUTIQUE OFFICE W GLIWICACH
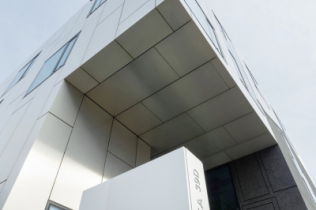
H11 BOUTIQUE OFFICE W GLIWICACH
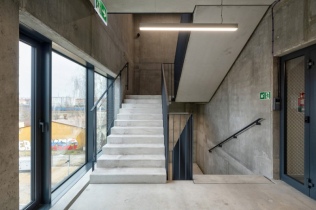
H11 BOUTIQUE OFFICE W GLIWICACH
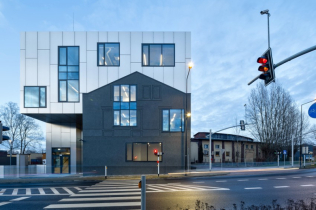
H11 BOUTIQUE OFFICE W GLIWICACH
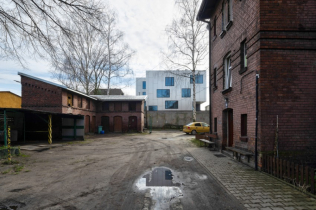
H11 BOUTIQUE OFFICE W GLIWICACH
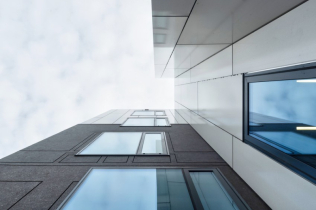
H11 BOUTIQUE OFFICE W GLIWICACH
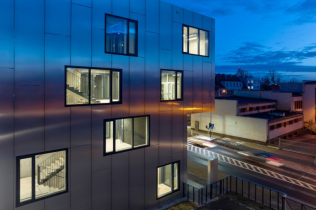
H11 BOUTIQUE OFFICE W GLIWICACH
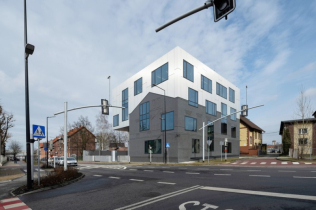
H11 BOUTIQUE OFFICE W GLIWICACH
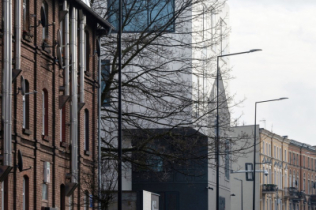
H11 BOUTIQUE OFFICE W GLIWICACH
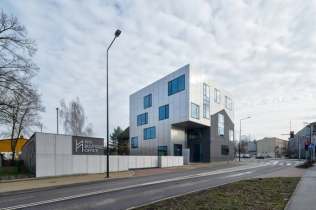
H11 BOUTIQUE OFFICE W GLIWICACH
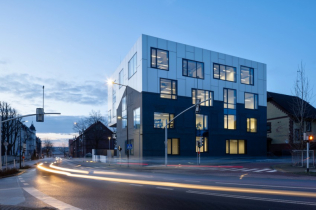
H11 BOUTIQUE OFFICE W GLIWICACH
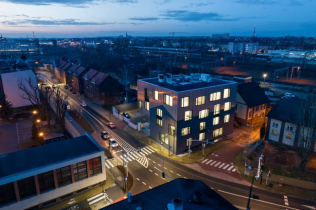
H11 BOUTIQUE OFFICE W GLIWICACH
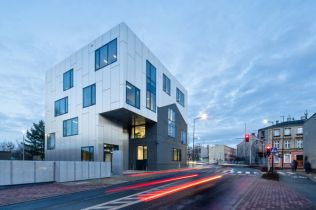
H11 BOUTIQUE OFFICE W GLIWICACH
O CZYM PISZEMY
- agd (9)
- akcesoria meblowe (11)
- architekci (16)
- architektura (808)
- architektura krajobrazu (12)
- architektura wnętrz (231)
- baterie kuchenne (9)
- baterie łazienkowe (13)
- biuro (10)
- bramy garażowe (39)
- budowa (39)
- cad (38)
- cad decor (10)
- dach (20)
- dachy (15)
- dekoracje (52)
- design (175)
- dodatki (30)
- dom inteligentny (17)
- drzwi (82)
- dywany (36)
- eko (11)
- elewacje (106)
- farby (23)
- fotele (49)
- fotele biurowe (9)
- fototapety (10)
- grzejniki (61)
- hotele (31)
- instalacje (29)
- inteligentny dom (17)
- kominki (51)
- kominy (16)
- konkurs (127)
- kostka brukowa (22)
- krzesła (25)
- kuchnie (32)
- lampy (77)
- led (20)
- maty podłogowe (27)
- mała architektura (13)
- meble (369)
- meble biurowe (162)
- meble dla dzieci (38)
- meble do jadalni (11)
- meble do salonu (183)
- meble do sypialni (50)
- meble kuchenne (42)
- meble ogrodowe (38)
- meble pokojowe (64)
- meble tapicerowane (20)
- meble wypoczynkowe (75)
- news (365)
- odwodnienie (10)
- ogrody (229)
- ogrodzenia (36)
- ogrzewanie (84)
- okna (156)
- okna pasywne (15)
- oprogramowanie (146)
- oświetlenie (298)
- oświetlenie wewnętrzne (74)
- oświetlenie zewnętrzne (14)
- panele 3d (16)
- panele akustyczne (21)
- panele ścienne (33)
- podłogi (190)
- podłogi drewniane (35)
- projektowanie wnętrz (14)
- projekty domów (386)
- projekty wnętrz (129)
- regaty (16)
- regaty architektów (24)
- rolety (30)
- schody (20)
- sofy (64)
- stolarka (23)
- stoły (26)
- sufity (15)
- sypialnie (12)
- tapety (40)
- tarasy (58)
- targi (41)
- tkaniny dekoracyjne (11)
- wizualizacje (50)
- wnętrza (394)
- wnętrza biurowe (29)
- wnętrza komercyjne (74)
- wnętrza mieszkalne (138)
- wnętrza publiczne (23)
- wydarzenia (363)
- wykładziny (28)
- wyposażenie kuchni (26)
- wyposażenie wnętrz (15)
- wystawa (53)
- zwcad (35)
- łazienki (69)
- łóżka (31)
- ściany (156)
- ściany i sufity (51)













