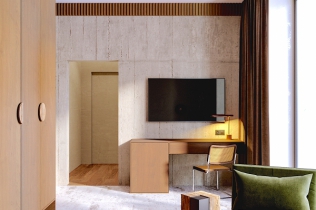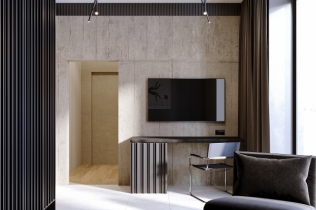Adaptacja budynku fabrycznego : Skate Park, Francja
Znajdujemy się we Francji, w przemysłowej dzielnicy Calais. Dzięki architektom z Bang Architects, ponury, miejski krajobraz pofabrycznych budynków dostał drugą szansę.
Architekt: Bang Architectes: Nicolas Gaudard & Nicolas Hugoo + B&R ingénierie
Lokalizacja: Calais, Francja
Powierzchnia: 2 760 m²
Fot: Julien Lanoo, www.ju-la.be
Projekt, który prezentujemy to adaptacja budynku fabrycznego, który przez lata nieużytkowania, uległ zniszczeniu i został zdewastowany. Ponad 2700 m2 powierzchni zostało przeprojektowane i dostosowane do potrzeb młodych ludzi, tworząc w nim centrum młodzieży oraz skate park. Celem architektów było stworzenie miejsca, które wyróżniając się w otoczeniu, będzie przyciągało osoby z zewnątrz i trzeba przyznać, że chyba ten cel został osiągnięty.
Więcej informacji o projekcie i architektach poniżej:
Linking the two programs
Inside the hall the various program elements are organised longitudinally, to optimise the length of the skate tracks and provide an entrance to the youth centre along the southern facade. The long inner wall is covered with an acoustic fabric stretched to form large «dimples».
A sinusoid layer of large acoustic baffles is suspended from the ceiling to increase acoustic comfort for users. These technical elements offer inexpensive modifications that morph the inner space and hide the unsightly ceiling.
Create skate tracks
The modules are arranged in a strips logically oriented along the full length of the hall. On the west side a raised platform overlooks the front square. It serves as a high point: the launcher. The bowls (rare in the region) are installed at the east end of the hall to maintain space clearance. These complex curved surfaces are works of joinery and carpentry of great sophistication. A calm initiation zone is arranged along the indoor walkway and punctuated by modules. The modules are made of wood (not concrete) to maintain the adaptability of the skate park and the reversibility of the original allocation of the hall.
Bang Architectes
Bang Architectes was created based on the belief that the contemporary world allows for a new kind of architecture: innovative, attractive and intelligent. Sustainable development is crucial to future architecture and a central focus for the coming decades. New technological and political changes provide an opportunity for a new generation of architects to emerge and the chance to create a fresh architectural revolution. Architecture inspired by a need, architecture that makes sense, freed from the great dogmas of the twentieth century.
Nicolas Gaudard, Architect DPLG
After a degree in Mathematics at the Faculty of Orsay, he graduated from the Paris Belleville Architecture School in 2000 (after getting his DEFA at Paris Villemin). Nicolas has worked on various projects including: a year with Patrick Bouchain (Fratellini Academy in Saint Denis, Condition Publique in Roubaix) and five years at Beckmann N'Thépé as a project manager.
Nicolas Hugoo, Architect DPLG
After studying at Delft University of Technology in the Netherlands in 1998 and at the Escuela Técnica Superior de La Coruña in Spain in 1999, he graduated from Lille Architect School in 2003. During his studies he successfully participated in several competitions. In 2001, he worked in Rotterdam at Buro Schie 2.0 (Droog Design) and later in 2002 at the Office of Mésarchitectures by Didier Faustino. Following this he spent four years as a project manager at Moussafir Architectes Associés in Paris.
[fot. via: v2com]
Masz pytanie/komentarz?
Twoje pytanie zostało wysłane.
Twój komentarz został wysłany.
Inspiracje
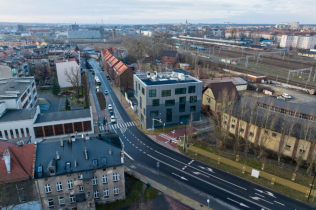
H11 BOUTIQUE OFFICE W GLIWICACH

H11 BOUTIQUE OFFICE W GLIWICACH
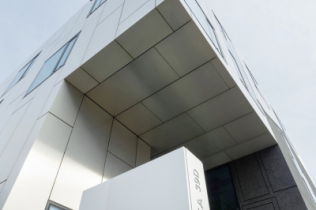
H11 BOUTIQUE OFFICE W GLIWICACH
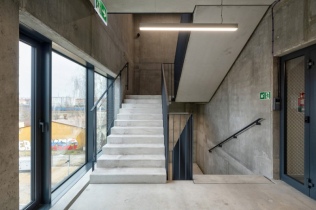
H11 BOUTIQUE OFFICE W GLIWICACH
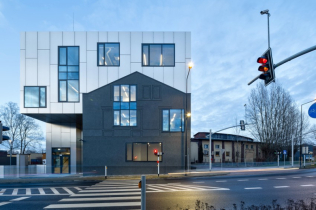
H11 BOUTIQUE OFFICE W GLIWICACH
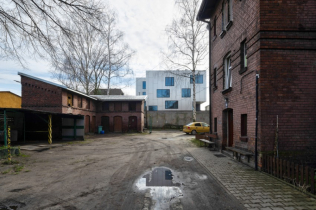
H11 BOUTIQUE OFFICE W GLIWICACH
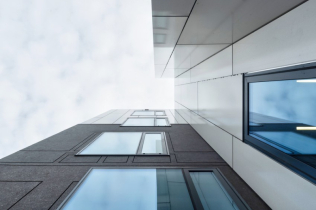
H11 BOUTIQUE OFFICE W GLIWICACH
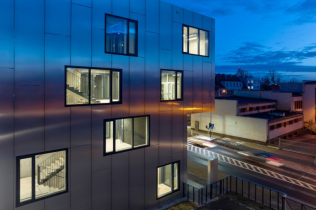
H11 BOUTIQUE OFFICE W GLIWICACH
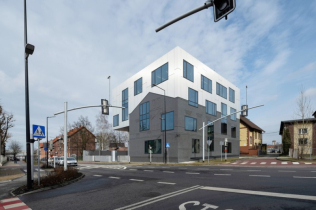
H11 BOUTIQUE OFFICE W GLIWICACH
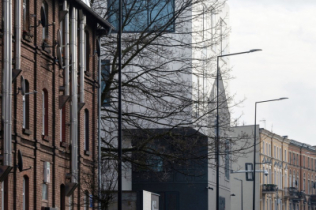
H11 BOUTIQUE OFFICE W GLIWICACH
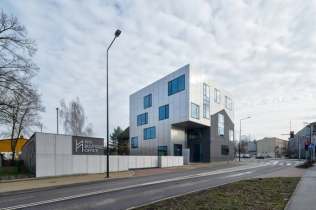
H11 BOUTIQUE OFFICE W GLIWICACH
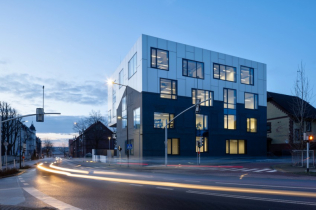
H11 BOUTIQUE OFFICE W GLIWICACH
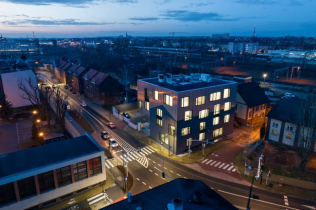
H11 BOUTIQUE OFFICE W GLIWICACH
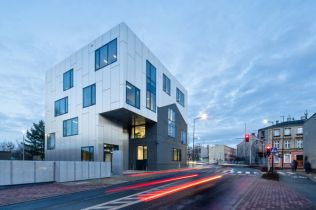
H11 BOUTIQUE OFFICE W GLIWICACH
O CZYM PISZEMY
- agd (9)
- akcesoria meblowe (11)
- architekci (16)
- architektura (808)
- architektura krajobrazu (12)
- architektura wnętrz (231)
- baterie kuchenne (9)
- baterie łazienkowe (13)
- biuro (10)
- bramy garażowe (39)
- budowa (39)
- cad (38)
- cad decor (10)
- dach (20)
- dachy (15)
- dekoracje (52)
- design (175)
- dodatki (30)
- dom inteligentny (17)
- drzwi (82)
- dywany (36)
- eko (11)
- elewacje (106)
- farby (23)
- fotele (49)
- fotele biurowe (9)
- fototapety (10)
- grzejniki (61)
- hotele (31)
- instalacje (29)
- inteligentny dom (17)
- kominki (51)
- kominy (16)
- konkurs (127)
- kostka brukowa (22)
- krzesła (25)
- kuchnie (32)
- lampy (77)
- led (20)
- maty podłogowe (27)
- mała architektura (13)
- meble (369)
- meble biurowe (162)
- meble dla dzieci (38)
- meble do jadalni (11)
- meble do salonu (183)
- meble do sypialni (50)
- meble kuchenne (42)
- meble ogrodowe (38)
- meble pokojowe (64)
- meble tapicerowane (20)
- meble wypoczynkowe (75)
- news (365)
- odwodnienie (10)
- ogrody (229)
- ogrodzenia (36)
- ogrzewanie (84)
- okna (156)
- okna pasywne (15)
- oprogramowanie (146)
- oświetlenie (298)
- oświetlenie wewnętrzne (74)
- oświetlenie zewnętrzne (14)
- panele 3d (16)
- panele akustyczne (21)
- panele ścienne (33)
- podłogi (190)
- podłogi drewniane (35)
- projektowanie wnętrz (14)
- projekty domów (386)
- projekty wnętrz (129)
- regaty (16)
- regaty architektów (24)
- rolety (30)
- schody (20)
- sofy (64)
- stolarka (23)
- stoły (26)
- sufity (15)
- sypialnie (12)
- tapety (40)
- tarasy (58)
- targi (41)
- tkaniny dekoracyjne (11)
- wizualizacje (50)
- wnętrza (394)
- wnętrza biurowe (29)
- wnętrza komercyjne (74)
- wnętrza mieszkalne (138)
- wnętrza publiczne (23)
- wydarzenia (363)
- wykładziny (28)
- wyposażenie kuchni (26)
- wyposażenie wnętrz (15)
- wystawa (53)
- zwcad (35)
- łazienki (69)
- łóżka (31)
- ściany (156)
- ściany i sufity (51)






















