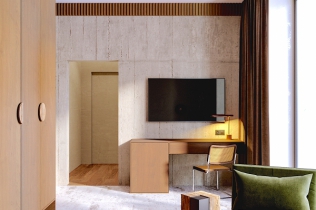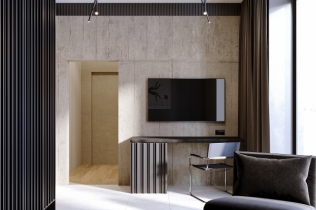Nowy budynek uczelni na terenie kampusu Leioa : ACXT
Following the instructions given by the UPV and due to its strategic location within the city, the building is intended to become an architectonic reference for its appearance. This issue has been addressed, as will later on be explained, by means of a modern and high quality design, in line with the institution it represents. For that purpose, apart from a well taken care of volumetric composition that carefully works around the volume restrictions imposed by the site development plan, the logo designed by Eduardo Chillida has been included in the planned double glass façade.
During the whole design process, making the building as functional and flexible as possible was a point which was constantly stressed. Following this emphasis, two functional corridors between supporting walls have been aligned with the long façades. One of them, the one with a northeast orientation which looks towards the New San Mamés Stadium, will house the laboratories and classrooms for it faces the quieter environment. The other, on the southwest façade, will lodge the professors’ offices for the spaces needed are smaller and therefore the noise impact will be milder. Furthermore, a double glass skin will cover great part of the building. This will greatly reduce noise even if windows are open on the inside skin. Lastly, the centre of the building is where vertical communication nuclei, toilets and small classrooms and seminars will be located, making the most of the atriums.
As regards to the car park, a basement with 127 spaces has been proposed, which is 4 more than what is required by the Master Plan (123).
From a constructive point of view, choosing the construction method which stressed timeframe reduction, construction quality and on-site safety has continuously been kept in mind:
Hence, the structure will be made from prefabricated concrete, which will in turn reduce construction time; the finishes will be much better due to its workshop preparation and on-site safety will be highlighted by the specialization of the different workforces.
As regards to the materials used, they have been chosen bearing in mind their suitability for use, their durability and cleaning ease, attending to mass use criteria and minimum required maintenance respectively.
The integration of the materials bearing in mind the architectural design of the building has also been intended at all times. Therefore, a double glass façade has been used with a quadruple objective:
-firstly, because it generates an image of modernity and formal cleanness in line with the institution it represents.
-secondly, from an acoustics point of view, it reduces noise coming from the outside, particularly from the new access to Bilbao.
-thirdly, from a salubriousness point of view, it allows for windows on the inner skin to be opened if needed to air the classrooms.
-finally, the double skin produces an interesting bioclimatic effect on the building, saving energy on heating during winter and having a good effect during summer.
In turn, on the inside, high durability materials of easy construction have been chosen: continuous terrazzo tiled floor in general and dry plasterboard walls in the majority of partitions.
All the building services have been designed taking energy efficiency into account, and they have been engineered so that future maintenance investment is kept to a minimum. Plus, bioclimatic criteria have been present during their design, as well as in the architectonic one, thus enhancing energy saving.
Źródło: ACXT
Masz pytanie/komentarz?
Twoje pytanie zostało wysłane.
Twój komentarz został wysłany.
Inspiracje
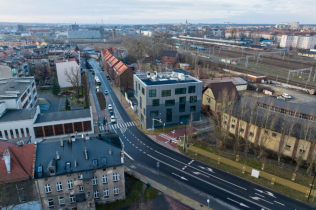
H11 BOUTIQUE OFFICE W GLIWICACH
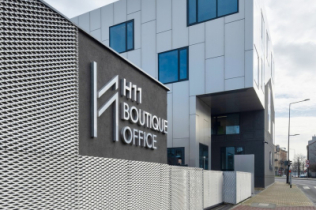
H11 BOUTIQUE OFFICE W GLIWICACH
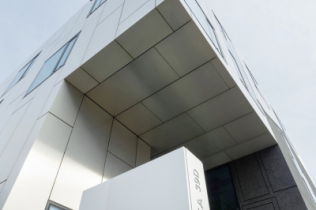
H11 BOUTIQUE OFFICE W GLIWICACH
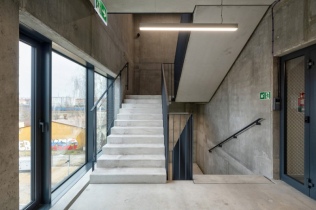
H11 BOUTIQUE OFFICE W GLIWICACH
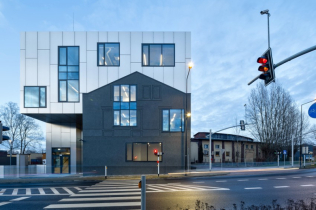
H11 BOUTIQUE OFFICE W GLIWICACH
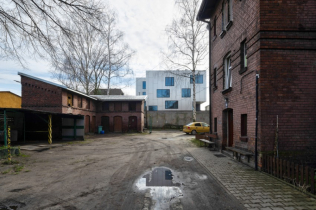
H11 BOUTIQUE OFFICE W GLIWICACH
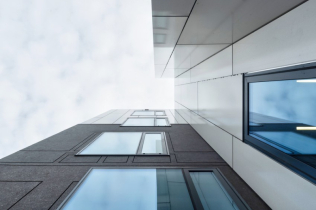
H11 BOUTIQUE OFFICE W GLIWICACH
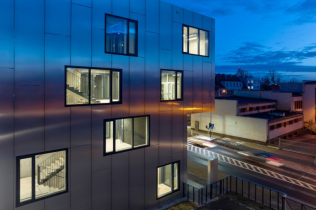
H11 BOUTIQUE OFFICE W GLIWICACH
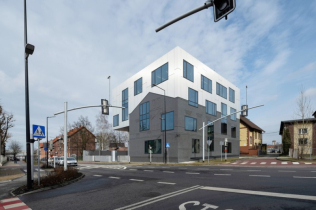
H11 BOUTIQUE OFFICE W GLIWICACH
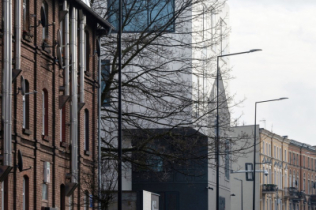
H11 BOUTIQUE OFFICE W GLIWICACH
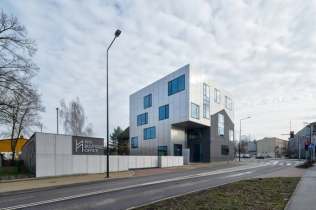
H11 BOUTIQUE OFFICE W GLIWICACH
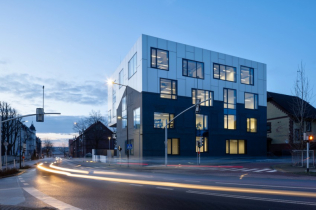
H11 BOUTIQUE OFFICE W GLIWICACH
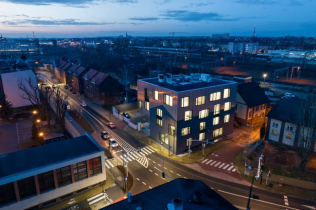
H11 BOUTIQUE OFFICE W GLIWICACH
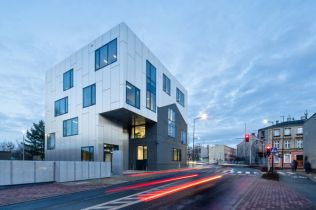
H11 BOUTIQUE OFFICE W GLIWICACH
O CZYM PISZEMY
- agd (9)
- akcesoria meblowe (11)
- architekci (16)
- architektura (808)
- architektura krajobrazu (12)
- architektura wnętrz (231)
- baterie kuchenne (9)
- baterie łazienkowe (13)
- biuro (10)
- bramy garażowe (39)
- budowa (39)
- cad (38)
- cad decor (10)
- dach (20)
- dachy (15)
- dekoracje (52)
- design (175)
- dodatki (30)
- dom inteligentny (17)
- drzwi (82)
- dywany (36)
- eko (11)
- elewacje (106)
- farby (23)
- fotele (49)
- fotele biurowe (9)
- fototapety (10)
- grzejniki (61)
- hotele (31)
- instalacje (29)
- inteligentny dom (17)
- kominki (51)
- kominy (16)
- konkurs (127)
- kostka brukowa (22)
- krzesła (25)
- kuchnie (32)
- lampy (77)
- led (20)
- maty podłogowe (27)
- mała architektura (13)
- meble (369)
- meble biurowe (162)
- meble dla dzieci (38)
- meble do jadalni (11)
- meble do salonu (183)
- meble do sypialni (50)
- meble kuchenne (42)
- meble ogrodowe (38)
- meble pokojowe (64)
- meble tapicerowane (20)
- meble wypoczynkowe (75)
- news (365)
- odwodnienie (10)
- ogrody (229)
- ogrodzenia (36)
- ogrzewanie (84)
- okna (156)
- okna pasywne (15)
- oprogramowanie (146)
- oświetlenie (298)
- oświetlenie wewnętrzne (74)
- oświetlenie zewnętrzne (14)
- panele 3d (16)
- panele akustyczne (21)
- panele ścienne (33)
- podłogi (190)
- podłogi drewniane (35)
- projektowanie wnętrz (14)
- projekty domów (386)
- projekty wnętrz (129)
- regaty (16)
- regaty architektów (24)
- rolety (30)
- schody (20)
- sofy (64)
- stolarka (23)
- stoły (26)
- sufity (15)
- sypialnie (12)
- tapety (40)
- tarasy (58)
- targi (41)
- tkaniny dekoracyjne (11)
- wizualizacje (50)
- wnętrza (394)
- wnętrza biurowe (29)
- wnętrza komercyjne (74)
- wnętrza mieszkalne (138)
- wnętrza publiczne (23)
- wydarzenia (363)
- wykładziny (28)
- wyposażenie kuchni (26)
- wyposażenie wnętrz (15)
- wystawa (53)
- zwcad (35)
- łazienki (69)
- łóżka (31)
- ściany (156)
- ściany i sufity (51)


















