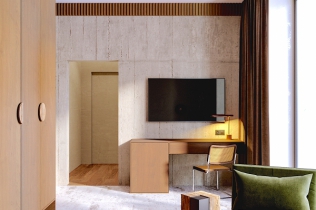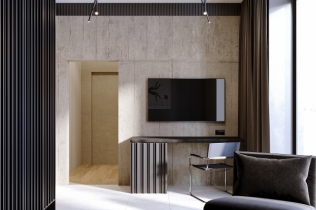Centrum kultury - Kimball Art Center, Utah : BIG
Niedawno otrzymaliśmy materiał od architektów z grupy BIG. Naturalne drewno zastosowane w projekcie nadało niepowtarzalny charakter dla obiektu. Poniżej informacja od autorów projektu centrum kultury.
The Kimball Art Center, home to Sundance House during the Annual Sundance Film Festival, invited an international group of architects to submit designs for an interior renovation of the existing Kimball Art Center and the construction of a new building directly adjacent to the original, located centrally in Park City, Utah. The winning project, announced by The Wall Street Journal this past weekend, was selected by an official jury while giving voice to the visitors of the Kimball Art Center - including those who recently attended the ten day Sundance Festival in January. The construction is expected to begin in mid-2013, with completion by 2015. Other finalists included major U.S based offices, including Brooks + Scarpa Architects, Sparano + Mooney Architecture, Will Bruder + Partners Ltd., and Tod Williams Billie Tsien Architects.
BIG’s design for the new Kimball Art Center, inspired by the urban development of Park City, the Kimball site, and the city’s mining heritage, envisions the building as an anchor for the street life on Main St. and as a gateway and landmark for Park City. The new Kimball is designed with the flexibility, character and personality necessary to become a natural incubator for public life.
At 80 feet, the new Kimball Art Center matches the height of the formerly neighboring Coalition Building. The building footprint and lower gallery sit in relation to Main St. and the city grid, and as the building rises it turns to greet visitors entering the city via Heber Ave, creating an iconic yet contextual building at the city’s doorstep. Referencing Park City’s mining heritage, the fa?ade is constructed of massive stacked timber elements, creating an open publicly accessible space inside.
Known as Kimball Corner, the original building on the property operated as a livery stable built to serve Park City's tiny mining community. In 1929, the site transformed into the Kimball Bros garage and for 43 years served Park City's automotive needs. In 1976, arts enthusiast Bill Kimball and friends transformed the dilapidated garage into a nonprofit community center for the visual arts. Bill Kimball wanted a gathering place for the community to enrich their lives and experience the transformative power of the arts. The Kimball Art Center (KAC) is the heart of Park City's historic and vibrant arts community. It is a non-profit center for the arts, committed to engaging individuals of all ages in diverse and inspiring experiences through education, exhibitions and events. For more information, go to www.kimballartcenter.org.
NAME: The Renovation and Expansion of Kimball Art Center.
CLIENT: Kimball Art Center
LOCATION: Park City, Utah, USA.
SIZE: 2.800 m2, 30.000 sf
COLLABORATORS: Architectural Nexus, Dunn Associates, Van Boerum & Frank Associates, Envision Engineering, Big D Construction.
Partner-in-Charge: Bjarke Ingels, Thomas Christoffersen
Project Leader: Leon Rost
Team: Terrence Chew, Suemin Jeon, Chris Falla, Andreia Teixeira, Ho Kyung Lee
Źródło: BIG
Masz pytanie/komentarz?
Twoje pytanie zostało wysłane.
Twój komentarz został wysłany.
Inspiracje
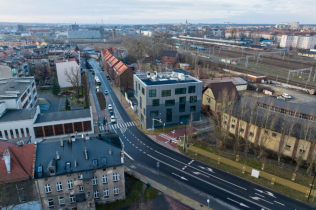
H11 BOUTIQUE OFFICE W GLIWICACH

H11 BOUTIQUE OFFICE W GLIWICACH
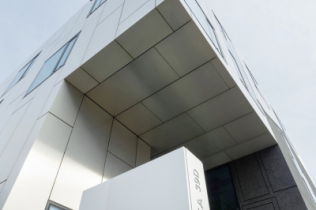
H11 BOUTIQUE OFFICE W GLIWICACH
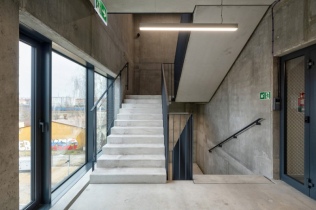
H11 BOUTIQUE OFFICE W GLIWICACH
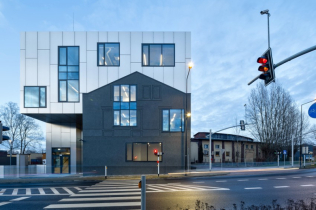
H11 BOUTIQUE OFFICE W GLIWICACH
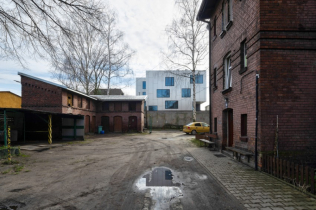
H11 BOUTIQUE OFFICE W GLIWICACH
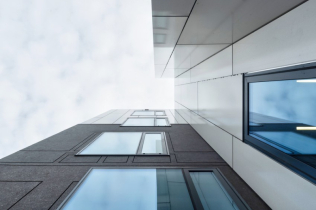
H11 BOUTIQUE OFFICE W GLIWICACH
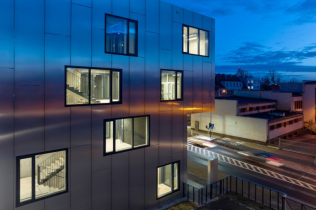
H11 BOUTIQUE OFFICE W GLIWICACH
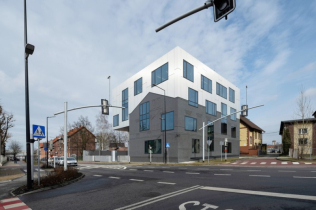
H11 BOUTIQUE OFFICE W GLIWICACH
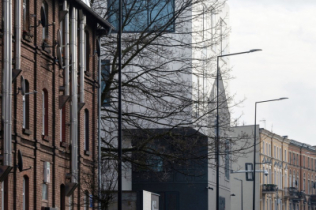
H11 BOUTIQUE OFFICE W GLIWICACH
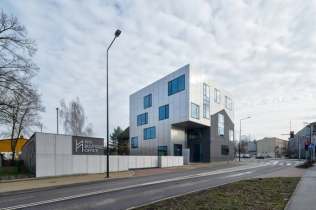
H11 BOUTIQUE OFFICE W GLIWICACH
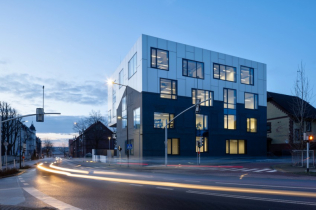
H11 BOUTIQUE OFFICE W GLIWICACH
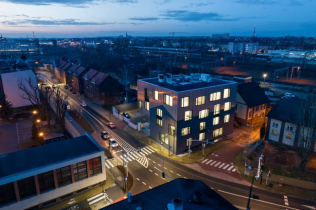
H11 BOUTIQUE OFFICE W GLIWICACH
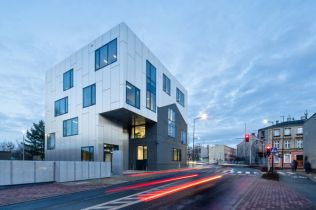
H11 BOUTIQUE OFFICE W GLIWICACH
O CZYM PISZEMY
- agd (9)
- akcesoria meblowe (11)
- architekci (16)
- architektura (808)
- architektura krajobrazu (12)
- architektura wnętrz (231)
- baterie kuchenne (9)
- baterie łazienkowe (13)
- biuro (10)
- bramy garażowe (39)
- budowa (39)
- cad (38)
- cad decor (10)
- dach (20)
- dachy (15)
- dekoracje (52)
- design (175)
- dodatki (30)
- dom inteligentny (17)
- drzwi (82)
- dywany (36)
- eko (11)
- elewacje (106)
- farby (23)
- fotele (49)
- fotele biurowe (9)
- fototapety (10)
- grzejniki (61)
- hotele (31)
- instalacje (29)
- inteligentny dom (17)
- kominki (51)
- kominy (16)
- konkurs (127)
- kostka brukowa (22)
- krzesła (25)
- kuchnie (32)
- lampy (77)
- led (20)
- maty podłogowe (27)
- mała architektura (13)
- meble (369)
- meble biurowe (162)
- meble dla dzieci (38)
- meble do jadalni (11)
- meble do salonu (183)
- meble do sypialni (50)
- meble kuchenne (42)
- meble ogrodowe (38)
- meble pokojowe (64)
- meble tapicerowane (20)
- meble wypoczynkowe (75)
- news (365)
- odwodnienie (10)
- ogrody (229)
- ogrodzenia (36)
- ogrzewanie (84)
- okna (156)
- okna pasywne (15)
- oprogramowanie (146)
- oświetlenie (298)
- oświetlenie wewnętrzne (74)
- oświetlenie zewnętrzne (14)
- panele 3d (16)
- panele akustyczne (21)
- panele ścienne (33)
- podłogi (190)
- podłogi drewniane (35)
- projektowanie wnętrz (14)
- projekty domów (386)
- projekty wnętrz (129)
- regaty (16)
- regaty architektów (24)
- rolety (30)
- schody (20)
- sofy (64)
- stolarka (23)
- stoły (26)
- sufity (15)
- sypialnie (12)
- tapety (40)
- tarasy (58)
- targi (41)
- tkaniny dekoracyjne (11)
- wizualizacje (50)
- wnętrza (394)
- wnętrza biurowe (29)
- wnętrza komercyjne (74)
- wnętrza mieszkalne (138)
- wnętrza publiczne (23)
- wydarzenia (363)
- wykładziny (28)
- wyposażenie kuchni (26)
- wyposażenie wnętrz (15)
- wystawa (53)
- zwcad (35)
- łazienki (69)
- łóżka (31)
- ściany (156)
- ściany i sufity (51)
























