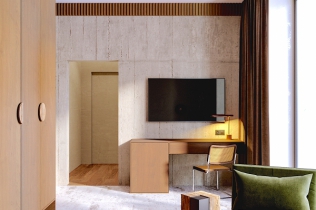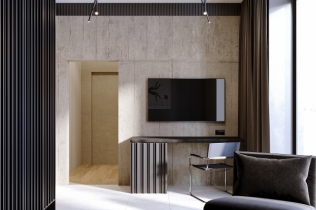A new typology
The new 112 Building in Reus is the model for the new emergencies management and service system in Catalonia, and the first public facility in the country to have a LEED certification.
It is a new architectonic typology that brings together all the bodies in charge of managing emergencies in Catalonia.
Before, these bodies were scattered around the territory (the 112 call centre, the police, firemen, public health and civil defence), had different phone numbers and didn’t share technological frameworks.
Their gathering under a same roof, where they share technology and processes, and the substitution of all lines for the single emergencies number 112, will result in a more efficient and better coordinated management of emergencies.
Rationale
The starting conditions of the project were long and varied. We were facing the model of the new emergencies management system to which, furthermore, a long list of clauses were attached:
The demanding adaptation of the complex with its surroundings (the railway system, the heliport)
Strict security conditions, outside and in.
Advanced technology integration
Specific ergonomics for the operators.
Ensure good relations between the operators that used to work in separate headquarters.
Solve the ecological footprint with efficient systems.
Allow the building to have an educational function for society, etc.
On top of all that, a long list of regulations, a restrictive budget (exclusively what was necessary), and a tight time frame were to be added, in order for society to benefit from it as soon as possible.
Concept
The complex follows the rationale using an organizational system based on clear and concise project tools which help standardize its heterogeneous demands and highlight what we consider important:
The scale of the place: location within the territory, relation with infrastructures, artificial landscape.
The relationship (previously hidden) between society and operatives: exterior view of the building, showing the new emergency management system, day and night presence.
The coming together of the operative bodies in one building: a single structure holds them all, unified by the colour white, transversal to them all.
The relation between operative bodies: definition of a common space that activates synergies (before they shared information from a distance; now they communicate).
Landscape and territory
The complex is located in the Camp the Tarragona as a new infrastructure and architectonic reference, surrounded by many industrial and leisure facilities. The building follows a territorial scale, not an urban one. It stands on the outskirts of the municipalities of Reus and Tarragona, very near the junction between two very important motorways. The plot is still surrounded by orchards. Its positioning in the long and steep plot was carried out following safety criteria and terracing the main functional elements: the heliport, the parking lot, the plinth and the operative box.
Shape and function
The building is horizontally divided into three layers: services plinth, public area and operational levels.
The services plinth (parking lot, changing rooms, stockrooms, resting areas, building services) becomes the element that adapts to the peculiarities of the plot (topography and shape). Its roof offers back to the environment a landscaped area, which meets with the public part of the building (auditorium, press room, restaurant) on the first floor. This floor, situated above the olive-tree fields, grants excellent views over the territory, leading to the next floors: the operative box.
The operative box is formed by a large metal structure and a plastic mesh that achieves a double objective: avoiding direct solar radiation on the façade, on all sides, and cancelling out the idea of openings in the façade, thus increasing the territorial aspect of the building.
The metal structure, apart from solving the functional needs of the operational rooms, also allows flexibility to be incorporated for future floor distributions and promotes an image of unity of the operational bodies integrated in the new emergencies management model, through its solidity and its white colour, neutral to the uniforms of the operational bodies.
To boost the coordination and the synergies amongst the operators, the operations rooms are arranged around a large space that also allows natural diffuse sunlight to the inside of the operational box.
Otherwise, vertical communications are defined by four nuclei: the telecommunications tower nucleus – which is also useful when receiving visits – the authorities’ one, the maintenance one and the main access for workers one.
This functional matrix (horizontal layers and vertical communications) coincides with the structural and conceptual configuration of the building: a ground floor with a reticular flooring (services plinth) and a metal structure box, that forms the operative area and is supported by the four concrete nuclei.
Functional and physical safety
In order to protect operations, the building has high security measures, both exterior and interior. The need to work round the clock, 24 hours a day, 365 days a year, calls for the main building services (electricity, telecommunications, air conditioning) to be redundant and for the building to be able to be self-sufficient for at least 5 days, should the supply fail.
Energy efficiency
The building, apart from satisfying all Spanish energy efficiency regulations, has obtained a “LEED Silver Certification”. This not only implies the achievement of high energy efficiency values (façade, services) but also, that a more demanding building process has been carried out. It also implies the use of mechanisms for building management and the workforce, after construction, for example encouraging the use of public transport or car pooling, among others.
It is thought that the systems planned will save 50% of water and 34% of energy consumption, compared with that of a normal building. One of the highlighted mechanisms is the use of dissipated energy from the Data Processing Centre for heating the water that the building needs or the usage of a geothermal system to heat/cool the changing rooms.
Nowoczesna technologia w budynku 112 Reus : ACXT
Kolejna odsłona biura z Hiszpanii ACXT. Tym razem prezentujemy obiekt nafaszerowany nowoczesną technologią, znajdujacy się w północno-wschodniej Hiszpanii w miejscowości Reus. Dołączamy oryginalny opis projektu od autorów.
Masz pytanie/komentarz?
Twoje pytanie zostało wysłane.
Twój komentarz został wysłany.
Inspiracje
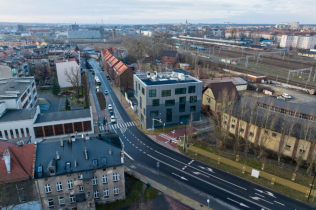
H11 BOUTIQUE OFFICE W GLIWICACH
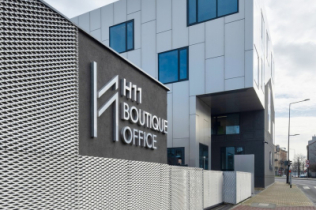
H11 BOUTIQUE OFFICE W GLIWICACH
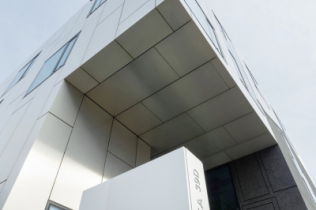
H11 BOUTIQUE OFFICE W GLIWICACH
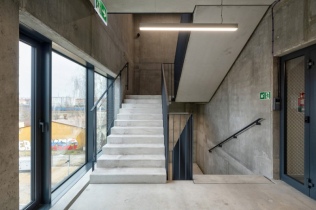
H11 BOUTIQUE OFFICE W GLIWICACH
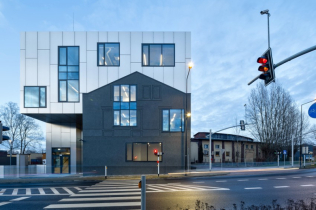
H11 BOUTIQUE OFFICE W GLIWICACH
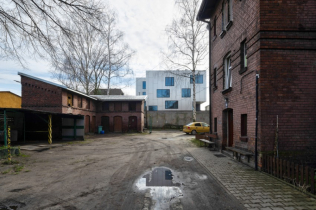
H11 BOUTIQUE OFFICE W GLIWICACH
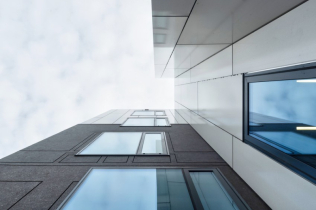
H11 BOUTIQUE OFFICE W GLIWICACH
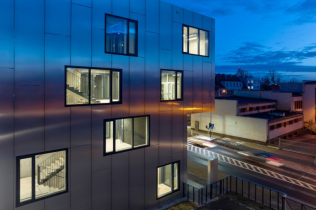
H11 BOUTIQUE OFFICE W GLIWICACH
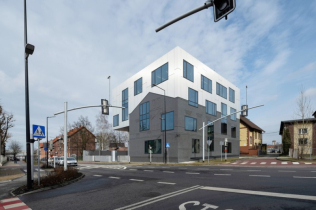
H11 BOUTIQUE OFFICE W GLIWICACH
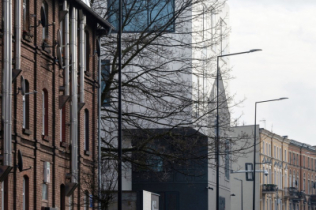
H11 BOUTIQUE OFFICE W GLIWICACH
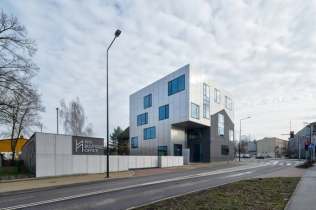
H11 BOUTIQUE OFFICE W GLIWICACH
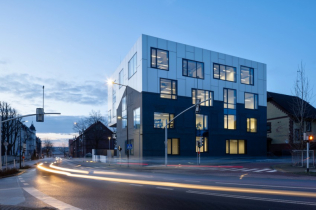
H11 BOUTIQUE OFFICE W GLIWICACH
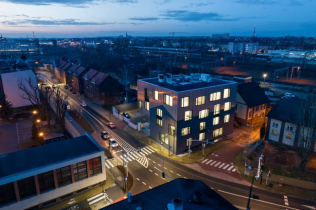
H11 BOUTIQUE OFFICE W GLIWICACH
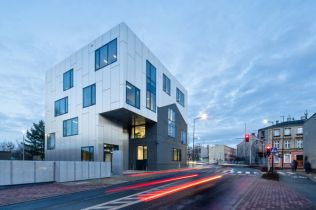
H11 BOUTIQUE OFFICE W GLIWICACH
O CZYM PISZEMY
- agd (9)
- akcesoria meblowe (11)
- architekci (16)
- architektura (808)
- architektura krajobrazu (12)
- architektura wnętrz (231)
- baterie kuchenne (9)
- baterie łazienkowe (13)
- biuro (10)
- bramy garażowe (39)
- budowa (39)
- cad (38)
- cad decor (10)
- dach (20)
- dachy (15)
- dekoracje (52)
- design (175)
- dodatki (30)
- dom inteligentny (17)
- drzwi (82)
- dywany (36)
- eko (11)
- elewacje (106)
- farby (23)
- fotele (49)
- fotele biurowe (9)
- fototapety (10)
- grzejniki (61)
- hotele (31)
- instalacje (29)
- inteligentny dom (17)
- kominki (51)
- kominy (16)
- konkurs (127)
- kostka brukowa (22)
- krzesła (25)
- kuchnie (32)
- lampy (77)
- led (20)
- maty podłogowe (27)
- mała architektura (13)
- meble (369)
- meble biurowe (162)
- meble dla dzieci (38)
- meble do jadalni (11)
- meble do salonu (183)
- meble do sypialni (50)
- meble kuchenne (42)
- meble ogrodowe (38)
- meble pokojowe (64)
- meble tapicerowane (20)
- meble wypoczynkowe (75)
- news (365)
- odwodnienie (10)
- ogrody (229)
- ogrodzenia (36)
- ogrzewanie (84)
- okna (156)
- okna pasywne (15)
- oprogramowanie (146)
- oświetlenie (298)
- oświetlenie wewnętrzne (74)
- oświetlenie zewnętrzne (14)
- panele 3d (16)
- panele akustyczne (21)
- panele ścienne (33)
- podłogi (190)
- podłogi drewniane (35)
- projektowanie wnętrz (14)
- projekty domów (386)
- projekty wnętrz (129)
- regaty (16)
- regaty architektów (24)
- rolety (30)
- schody (20)
- sofy (64)
- stolarka (23)
- stoły (26)
- sufity (15)
- sypialnie (12)
- tapety (40)
- tarasy (58)
- targi (41)
- tkaniny dekoracyjne (11)
- wizualizacje (50)
- wnętrza (394)
- wnętrza biurowe (29)
- wnętrza komercyjne (74)
- wnętrza mieszkalne (138)
- wnętrza publiczne (23)
- wydarzenia (363)
- wykładziny (28)
- wyposażenie kuchni (26)
- wyposażenie wnętrz (15)
- wystawa (53)
- zwcad (35)
- łazienki (69)
- łóżka (31)
- ściany (156)
- ściany i sufity (51)































