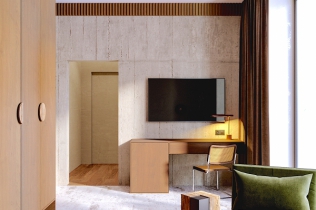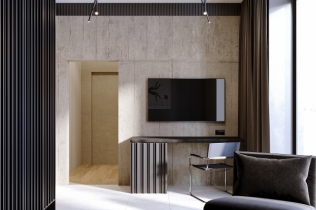Arena sportowa w Bilbao : ACXT
Bilbao, Miribilla neighborhood, built on ancient iron mines adyacent to the old part of town. A very hilly solar (46 m from one corner to another, just 200m) in which the building was caught in the neighborhood park.
Project Architect: Javier Pérez Uribarri (ACXT) y Nicolás Espinosa Barrientos (ACXT)
Site supervisors: Javier Pérez Uribarri, Nicolás Espinosa, Ziortza Bardeci, Joseba Andoni Aguirre, Miquel García y Daniel Gutierrez.
Client: Azpiegiturak (Diputación Foral de Bizkaia)
Location: Avda Askatasuna 13, Bilbao, Bizkaia, Espana
Project team: Arquitectura – Leyre de Lecea, Ricardo Moutinho, Xabier Aparicio, Roberto Aparicio, Leticia Paschetta, Jose M. Cavallero, Nuno Miguel Lobo, Ziortza Bardeci, Virginia Canales; Ingeniería (IDOM): Fco. Javier Ruiz de Prada, Arrate Atxalandobaso, Javier Atutxa, Gorka Uria, Francisco García, Francisco Javier Gómez, Iker Velasco, Xabier Rekakoetxeta, Romina Gonzalez, Mireia Campmany, Miquel García, Unai Medina, Francisco José Sánchez, Jon Zubiaurre, Amaia Lastra, Rafael Pérez, Arturo Cabo, Oscar Malo; L&M Ingenierik.
Constructor: UTE POLIDEPORTIVO (CYCASA OHL)
Surface: 30.808 m2
Project year: 2006
Construction: 2007-2010
Photographer: Aitor Ortiz and Jorge Allende © ACXT IDOM
Video: Aitor Ortiz
http://vimeo.com/channels/110154#28104847
1st Prize Ideas Competition, 2006
Limestone rocks sticking out between the banks and trees in the park gave us the key to design and resolve the complex functional and circulation program: use of simultaneous game day sports use, use of court by the neighbors, access to players, officials, public premises for a possible lookout restaurant, sports center with a separate entrance but with access to track so that residents can use the court when there is no match, parking connected to both spaces, etc ...
We divide the building into two.
The Arena enclosure at the top with the tickets away from houses to avoid the possible inconvenience of excessive noise of the followers of Bilbao Basket.
The sports center at the bottom, closer to homes.
The Bilbao Arena was designed as a tree, tree-pillars that brace the elements in the metal structure façade and painted steel sheets in various colors to build an air-permeable end that hides all the machines in room climate.
The sports center was designed as a rock, precast concrete panels textured and colored in the mass of the color gray limestone of the area. A hollow rock in which the three spaces of sports communicate visually, in stages, in cascade: access to parking, gym and swimming pool. Panels lined with green, the color of moss. And the arboreal mass about Billbao Arena over the rock
The facade of the Bilbao Arena in the area of the corridors, the rings, the sum of the limited budget and a clear focus on low power, is designed permeable, resolved with a galvanized steel mesh is used for containment of slopes roads. Thus the space of the corridors, is an outdoor environment that requires no ventilation or air conditioning and increases safety in evacuation in case of fire. When the viewer opens the door vomitory already on the street and thanks to this permeability and high elevation of the citycenter become a viewpoint.
In the bathrooms again the strategy of the permeability: a closure plate perforated minionda ensures privacy and natural ventilation ducts or without ventilation equipment.
Inside the pavilion is coated sand minionda entirely perforated plated, galvanized or lacquered, according to areas and rock wool. Vandal-resistant enclosures and get a good performance and absorbents that have enabled phone a perfect intelligibility of PA systems.
In one corner of Bilbao Arena in the highest level, that of the tree, leaves, provided for the local hospitality, with a core of vertical communication with two lifts and completely independent of the rest, to enable operation at different times. A generous balcony or terrace occupies behind the veneer in place dealing with the other facades of air conditioning machines. To enable the views of the city by simply removing a few leaves, not a Cartesian gap.
The sports center has a pool and gym and management office complex.
The divisions between the various gyms and between them and the pool are made of glass, including the connecting corridor with parking. The aim is that the building is safe for the user, without dark corridors, and visual control by staff: everything in sight.
Everything inside the sports center is coated with an absorbent fiberboard phone, green. A large skylight in a corner of the pool, introduce natural light to illuminate the green signs would point to the green light we see when we dive in ponds or streams or caves.
The cover sports is a vegetable, green, an indoor cistern that stores rainwater, which retrieves the plant substrate by capillary action and makes irrigation unnecessary.
The pool water that the law requires waste, 5% per day, a lot of gallons for a pool of 25 m and 7 streets, stored in the basement in a cistern, where trucks that clean the streets of Bilbao refuel reused.
The machine sports conditioning and ventilation are located in a large covered patio with a Tramex (see cross section) between the pavilion and the sports arena. It is easy maintenance and unnecessary noise pollution and visual environment to housing.
Masz pytanie/komentarz?
Twoje pytanie zostało wysłane.
Twój komentarz został wysłany.
Inspiracje
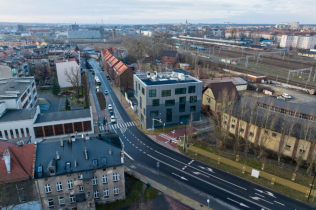
H11 BOUTIQUE OFFICE W GLIWICACH
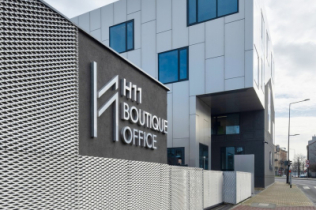
H11 BOUTIQUE OFFICE W GLIWICACH
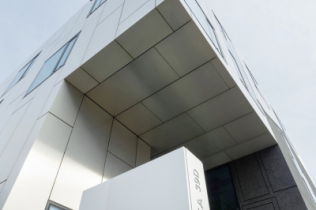
H11 BOUTIQUE OFFICE W GLIWICACH
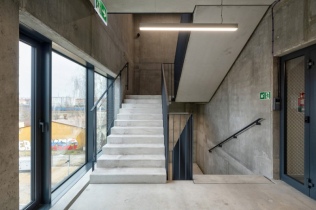
H11 BOUTIQUE OFFICE W GLIWICACH
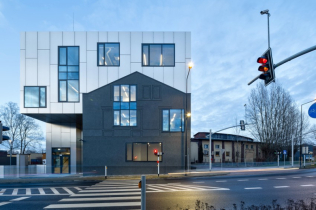
H11 BOUTIQUE OFFICE W GLIWICACH
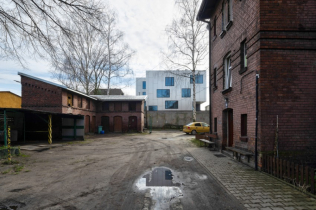
H11 BOUTIQUE OFFICE W GLIWICACH
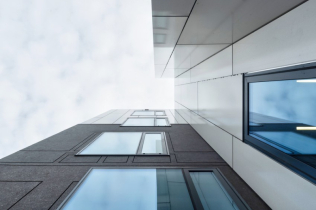
H11 BOUTIQUE OFFICE W GLIWICACH
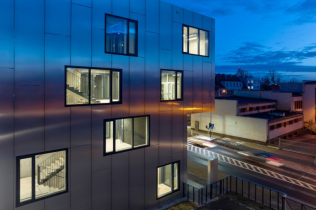
H11 BOUTIQUE OFFICE W GLIWICACH
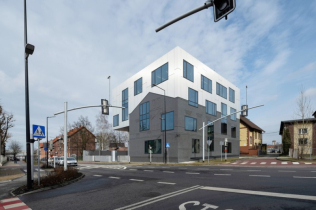
H11 BOUTIQUE OFFICE W GLIWICACH
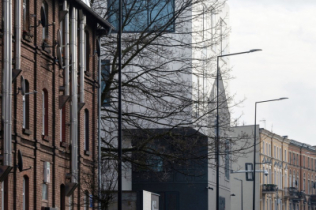
H11 BOUTIQUE OFFICE W GLIWICACH
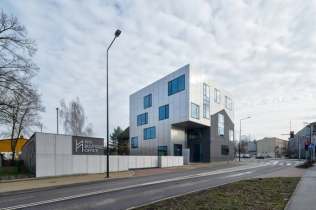
H11 BOUTIQUE OFFICE W GLIWICACH
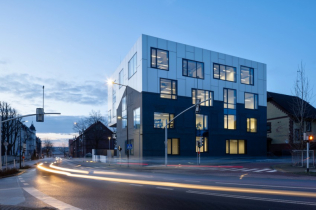
H11 BOUTIQUE OFFICE W GLIWICACH
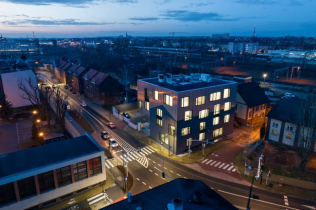
H11 BOUTIQUE OFFICE W GLIWICACH
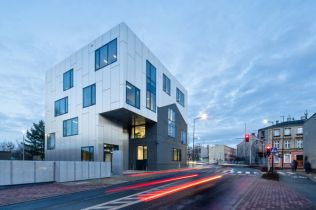
H11 BOUTIQUE OFFICE W GLIWICACH
O CZYM PISZEMY
- agd (9)
- akcesoria meblowe (11)
- architekci (16)
- architektura (808)
- architektura krajobrazu (12)
- architektura wnętrz (231)
- baterie kuchenne (9)
- baterie łazienkowe (13)
- biuro (10)
- bramy garażowe (39)
- budowa (39)
- cad (38)
- cad decor (10)
- dach (20)
- dachy (15)
- dekoracje (52)
- design (175)
- dodatki (30)
- dom inteligentny (17)
- drzwi (82)
- dywany (36)
- eko (11)
- elewacje (106)
- farby (23)
- fotele (49)
- fotele biurowe (9)
- fototapety (10)
- grzejniki (61)
- hotele (31)
- instalacje (29)
- inteligentny dom (17)
- kominki (51)
- kominy (16)
- konkurs (127)
- kostka brukowa (22)
- krzesła (25)
- kuchnie (32)
- lampy (77)
- led (20)
- maty podłogowe (27)
- mała architektura (13)
- meble (369)
- meble biurowe (162)
- meble dla dzieci (38)
- meble do jadalni (11)
- meble do salonu (183)
- meble do sypialni (50)
- meble kuchenne (42)
- meble ogrodowe (38)
- meble pokojowe (64)
- meble tapicerowane (20)
- meble wypoczynkowe (75)
- news (365)
- odwodnienie (10)
- ogrody (229)
- ogrodzenia (36)
- ogrzewanie (84)
- okna (156)
- okna pasywne (15)
- oprogramowanie (146)
- oświetlenie (298)
- oświetlenie wewnętrzne (74)
- oświetlenie zewnętrzne (14)
- panele 3d (16)
- panele akustyczne (21)
- panele ścienne (33)
- podłogi (190)
- podłogi drewniane (35)
- projektowanie wnętrz (14)
- projekty domów (386)
- projekty wnętrz (129)
- regaty (16)
- regaty architektów (24)
- rolety (30)
- schody (20)
- sofy (64)
- stolarka (23)
- stoły (26)
- sufity (15)
- sypialnie (12)
- tapety (40)
- tarasy (58)
- targi (41)
- tkaniny dekoracyjne (11)
- wizualizacje (50)
- wnętrza (394)
- wnętrza biurowe (29)
- wnętrza komercyjne (74)
- wnętrza mieszkalne (138)
- wnętrza publiczne (23)
- wydarzenia (363)
- wykładziny (28)
- wyposażenie kuchni (26)
- wyposażenie wnętrz (15)
- wystawa (53)
- zwcad (35)
- łazienki (69)
- łóżka (31)
- ściany (156)
- ściany i sufity (51)
























