"When we found these old premises to set our architecture practice in a quiet street near the Luxembourg Gardens in Paris, we were seduced by the composition of the existing property in three parts : a shop on the street, a warehouse on court, and a large vaulted cellar. The project of the office area, on the street, had to be the most rational possible due to its small size. Beyond the logical workplaces needs, we primarily sought to use light and sound as a basic data of the program. The shape of the existing structure (deep, mono-oriented and with a large window) meant to rethink this compartmentalized space into a large volume in which light enters up to the back. The space is then divided into longitudinal functional strips, work desks and storage being pushed along the walls, releasing central dilatation, an informal space for circulation and more. Made with a basic simplicity, the birch plywood working desk and the higher storage stretch along the room. Without any interruption, it allows a flexible allocation of working places. Artificial light is also aiming for neutrality, thanks to the positioning of fluorescent tubes behind high cabinets and as an occasional solution three powerful pendant fluorescent fixtures. In this boxy volume, the sound management is a major challenge to maintain a comfortable working environment for everyone. The solution then comes from an active acoustic ceiling over the entire surface. Entirely made of pyramidal acoustic foam, commonly used in recording studios, the absorbing surface trap sounds reverberated by other materials, creating a soothing acoustic atmosphere. The system for emitting sound - simple bare loudspeakers, hung in space - broadcasts music in a special way, making sound flood the place. The back wall, the only large vertical surface available, is covered in white stained cork, becoming a giant pin-board to display the current printed plans. The workshop in the courtyard, in turn, becomes a small kitchen serving as the meeting room, while the basement houses a scale model workshop and storage.
We now share the place with friends architect Ronan Coutris and architectural photographer Simon Déprez.
BETILLON / DORVAL-BORY Architectes
Name of project : BASIC OFFICE
Type : renovation of a shop into an architecture office
Location : Paris, France (38 rue Henri Barbusse, 75005)
Project : March 2011
Opening/end of work : June 2011
Cost : 15 000€ HT – the architects made themselves almost all the works.
Area : 25 m2 (office) + 11 m2 (kitchen) +20 m2 (cellar)
Associated architect : Ronan COUTRIS architecte DPLG
Credit for the photos : Simon Déprez and BETILLON / DORVAL-BORY"
Projekt biura - proste jest piękne
Niedawno otrzymaliśmy od francuskich achitektów z biura BETILLON / DORVAL-BORY Architectes z Paryża ich nowy projekt biura. Od zawsze uważam, że proste jest piękne. Poniżej dokładny opis od projektantów.
Masz pytanie/komentarz?
Twoje pytanie zostało wysłane.
Twój komentarz został wysłany.
Inspiracje
_1593253125_316x210.jpg)
Komplet mebli ślubnych
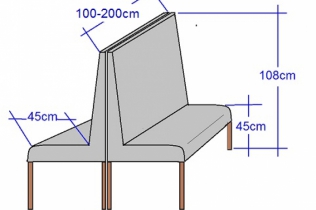
Ławki, loże do restauracji do hotelu
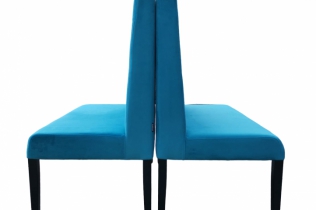
Ławki, loże do restauracji do hotelu
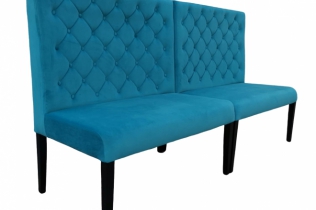
Ławki, loże do restauracji do hotelu
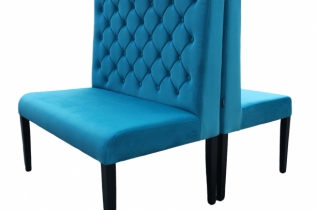
Ławki, loże do restauracji do hotelu
_1494936487_316x210.JPG)
pufa poducha
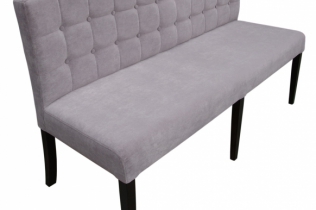
Ławka pikowana guzikami
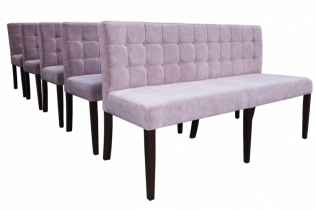
Ławki hotelowe i do uczelni.
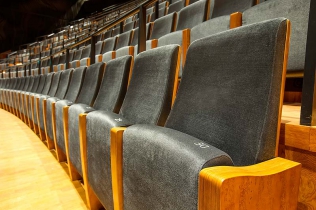
Fotel Polyphony – wirtuoz dźwięku
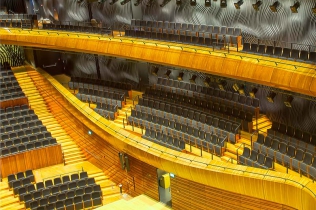
Fotel Polyphony – wirtuoz dźwięku
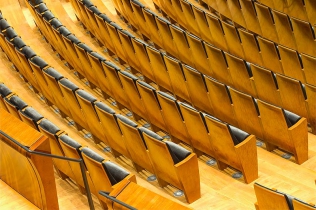
Fotel Polyphony – wirtuoz dźwięku
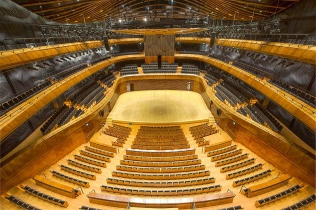
Fotel Polyphony – wirtuoz dźwięku
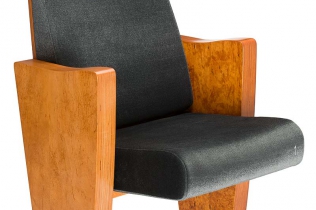
Fotel Polyphony – wirtuoz dźwięku
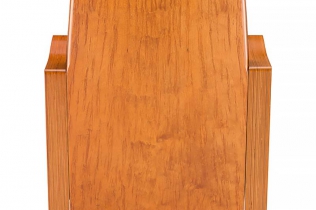
Fotel Polyphony – wirtuoz dźwięku
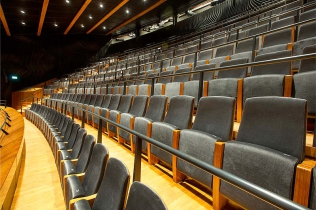
Fotel Polyphony – wirtuoz dźwięku
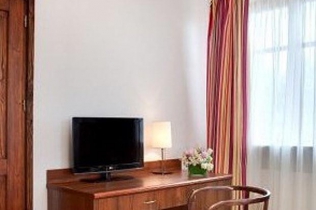
Meble hotelowe na miarę sukcesu
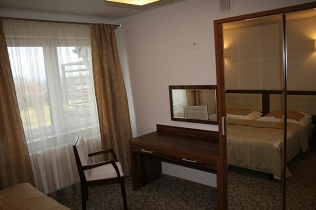
Meble hotelowe na miarę sukcesu
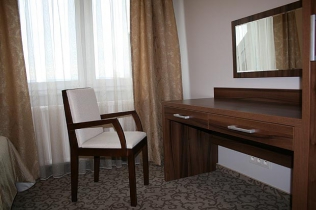
Meble hotelowe na miarę sukcesu
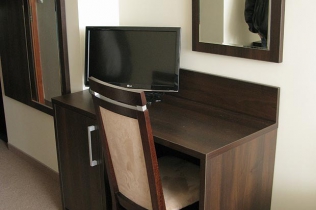
Meble hotelowe na miarę sukcesu
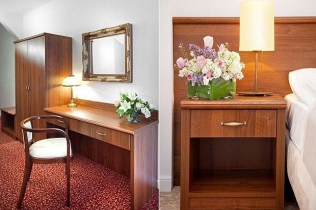
Meble hotelowe na miarę sukcesu
O CZYM PISZEMY
- agd (9)
- akcesoria meblowe (11)
- architekci (16)
- architektura (808)
- architektura krajobrazu (12)
- architektura wnętrz (231)
- baterie kuchenne (9)
- baterie łazienkowe (13)
- biuro (10)
- bramy garażowe (39)
- budowa (39)
- cad (38)
- cad decor (10)
- dach (20)
- dachy (15)
- dekoracje (52)
- design (175)
- dodatki (30)
- dom inteligentny (17)
- drzwi (82)
- dywany (36)
- eko (11)
- elewacje (106)
- farby (23)
- fotele (49)
- fotele biurowe (9)
- fototapety (10)
- grzejniki (61)
- hotele (31)
- instalacje (29)
- inteligentny dom (17)
- kominki (51)
- kominy (16)
- konkurs (127)
- kostka brukowa (22)
- krzesła (25)
- kuchnie (32)
- lampy (77)
- led (20)
- maty podłogowe (27)
- mała architektura (13)
- meble (369)
- meble biurowe (162)
- meble dla dzieci (38)
- meble do jadalni (11)
- meble do salonu (183)
- meble do sypialni (50)
- meble kuchenne (42)
- meble ogrodowe (38)
- meble pokojowe (64)
- meble tapicerowane (20)
- meble wypoczynkowe (75)
- news (365)
- odwodnienie (10)
- ogrody (229)
- ogrodzenia (36)
- ogrzewanie (84)
- okna (156)
- okna pasywne (15)
- oprogramowanie (146)
- oświetlenie (298)
- oświetlenie wewnętrzne (74)
- oświetlenie zewnętrzne (14)
- panele 3d (16)
- panele akustyczne (21)
- panele ścienne (33)
- podłogi (190)
- podłogi drewniane (35)
- projektowanie wnętrz (13)
- projekty domów (386)
- projekty wnętrz (129)
- regaty (16)
- regaty architektów (24)
- rolety (30)
- schody (20)
- sofy (64)
- stolarka (23)
- stoły (26)
- sufity (15)
- sypialnie (12)
- tapety (40)
- tarasy (58)
- targi (41)
- tkaniny dekoracyjne (11)
- wizualizacje (50)
- wnętrza (394)
- wnętrza biurowe (29)
- wnętrza komercyjne (73)
- wnętrza mieszkalne (138)
- wnętrza publiczne (23)
- wydarzenia (363)
- wykładziny (28)
- wyposażenie kuchni (26)
- wyposażenie wnętrz (15)
- wystawa (53)
- zwcad (35)
- łazienki (69)
- łóżka (31)
- ściany (156)
- ściany i sufity (51)

















